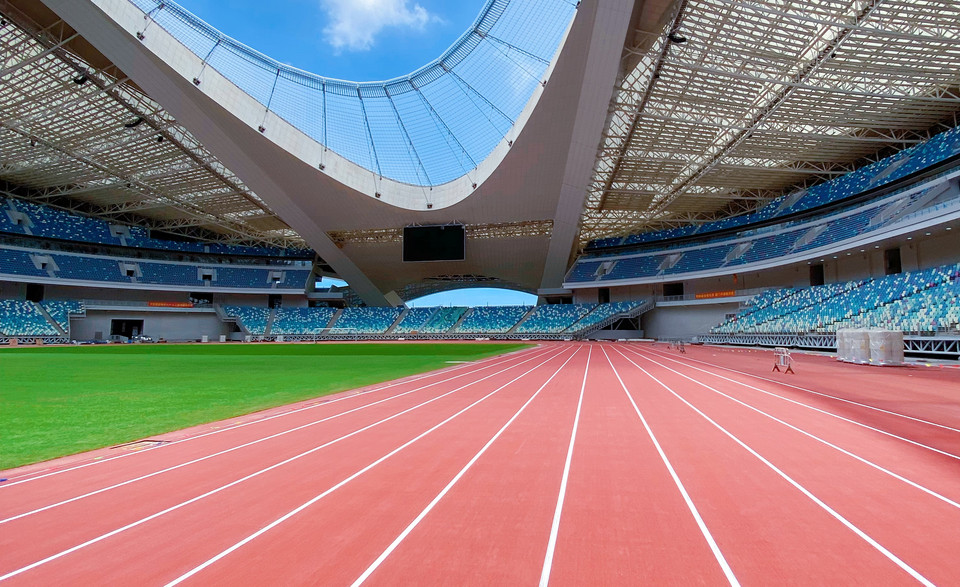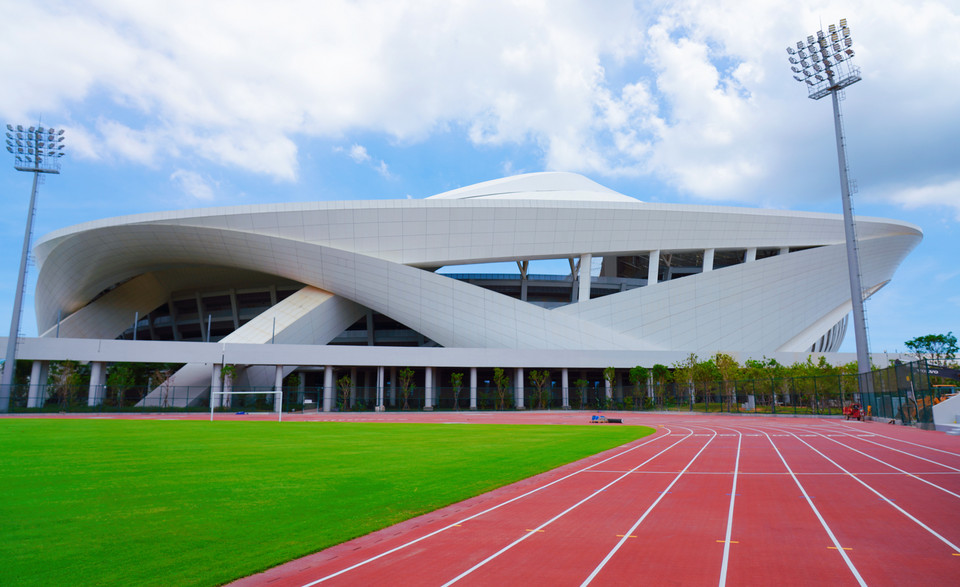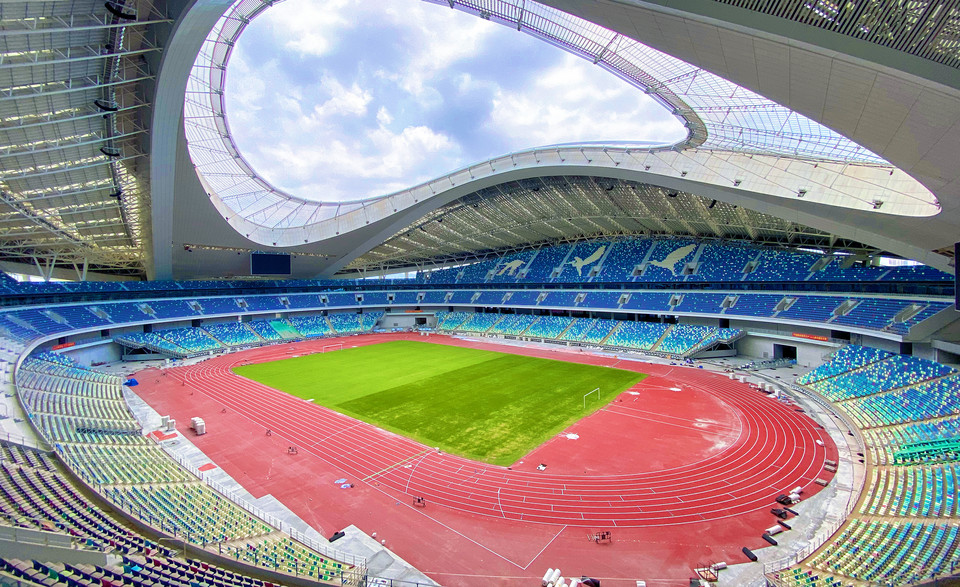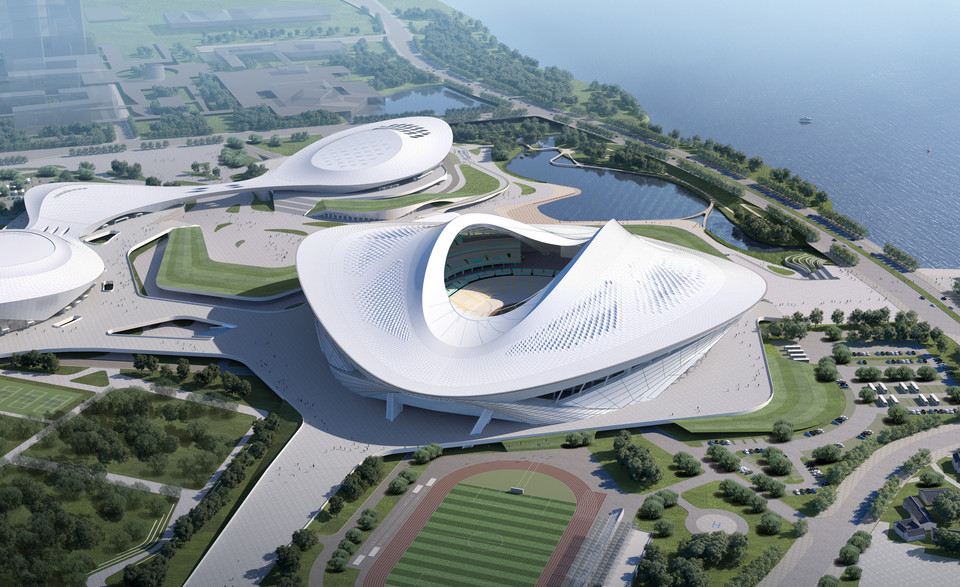Egret Stadium, a new built state of the art stadium
A magnificent Stadium with the latest in tech and design. For Athletics both the warm-up arena and the main stadium have a class 1 Mondo track. The track have 10 lanes for 100m and 110m Hurdles and 9 lines for the oval.
Design concept
The construction of Xiamen Olympic Sports Center project not only meets the needs of hosting large-scale international events but also significantly enhances the development of the sports industry in the entire area and even the entire city. The project design focuses on refining and showcasing the regional elements of Xiamen, highlighting the distingtive naming feature of Egret, and aligning with the goal of demonstrating and promoting the functional image of Xiamen to the outside world. Xiamen Olympic Sports Center includes "one stadium and two arenas" (Egret Stadium, Phoenix Gymnasium and White Dolphin Swimming Pool), along with supporting facilities.
Construction Scope
Egret Stadium: The professional football field and multi-purpose athletics track are convertable. The football mode has a seating capacity of 60.592, while the multi-purpose athletics track has a seating capacity of 53.443. The total building area is 180.600 square meters. The maximum height of the structure is approximately 85 meters, and the span is approximately 350 meters.
Supporting building facilities: Approximately 120,000 square meters, including -
Public fitness facilities: There are a total of 19 facilities, concentrated on the north and east sides, including 4 basketball courts, 4 tennis courts, 3 table tennis courts, 4 volleyball courts, 2 half-court basketball courts, and 2 children's basketball courts.
Parking facilities: There are a total of 2,707 parking spaces, with 950 spaces above ground and 1,757 spaces underground. The above-ground parking includes 71 spaces for technical vehicles, 53 spaces for buses, 15 spaces for large broadcast vehicles, and 6 spaces for special vehicles. There are also 601 parking spaces for electric vehicles with charging facilities.
Commercial supporting facilities: Mainly developed around the fan plaza and the inner bay, covering approximately 60,000 square meters.
Highlights of Egret Stadium
The overall shape of Egret Stadium resembles a soaring egret with its wings spread. The top structure and the interlacing patterns draw inspiration from the design style of traditional Southern Fujian-style houses. The seating inside the stadium is predominantly in blue color, with white seats interspersed, depicting egret patterns.
Roof Steel Structure of the Stadium: To meet the requirements of international major events, a steel roof covers the entire seating area of the professional football field, making the structural system quite complex.
Mega Arch: The mega arch spans in the north-south direction of the stadium, inclined towards the outside. It has a span of 350 meters and possesses a massive spatial scale. The exterior design is intricate, with numerous structural members intersecting with the concrete structure of the seating area.
Central Radial Cable Structure: The central portion of the stadium features an elliptical opening, with significant variations in surface elevation. The lengths of the radial cables differ greatly, posing challenges in the tensioning and control of the cable forces for the inner ring cable structure.
Ocean-view infield: With clouds above and a view of the sea, the project's west side faces Xiamen Bay, offering beautiful scenery. Certain locations within the stadium, such as the spectator stands, VIP boxes, and sponsor suites, provide a distant view of the sea towards the south. To meet the demand for ocean views, the southern stand has been designed with an opening approximately 80 meters wide. Spectators on the eastern and northern sides can not only enjoy the matches but also appreciate the stunning sea views. This unique design feature of Egret Stadium is a major highlight.
Convertible stands: As the first convertible stadium in China, Egret Stadium caters to both professional football and athletics competitions. By utilizing the lifting and moving capabilities of certain seating stands, the size of the central playing area can be altered to accommodate both types of events. Specifically, the lower level of the stadium consists of movable all-steel structure stands, with approximately 25,000 seats that are portable and can be assembled. It consists of two parts: the inner circle stands, composed of 18 slanted stands that can be moved forward and backward, and the outer circle stands, consisting of 10 lifting platforms that can be raised and lowered (the first internationally to use top hydraulic traction for lifting). In football mode, the inner circle stands move inward, while the outer circle stands rise, increasing the number of seats on the lower level and bringing the stands closer to the field, providing higher-quality sightlines to meet the requirements of professional football matches. In athletics mode, the outer circle stands are lowered first, followed by the movement of the inner circle stands, exposing the entire athletics track, transforming it into an athletics competition venue. The advantage of this convertible facility lies in its efficient utilization of land resources and significantly reduced construction costs.
Main functional areas:
First floor: Event rooms, indoor warm-up areas, operational facilities, equipment storage, etc.
Second floor: Visitor entrance level, lounge area, restrooms, dining facilities, medical rooms, etc.
Third floor: VIP and super VIP lounges, dining area; middle-level spectator lounges, etc.
Fourth floor: 98 ring-shaped boxes, totaling 1,604 box seating areas.
Fifth floor: Restrooms and dining facilities for spectators on the ring level, with equipment rooms on the mezzanine level.















